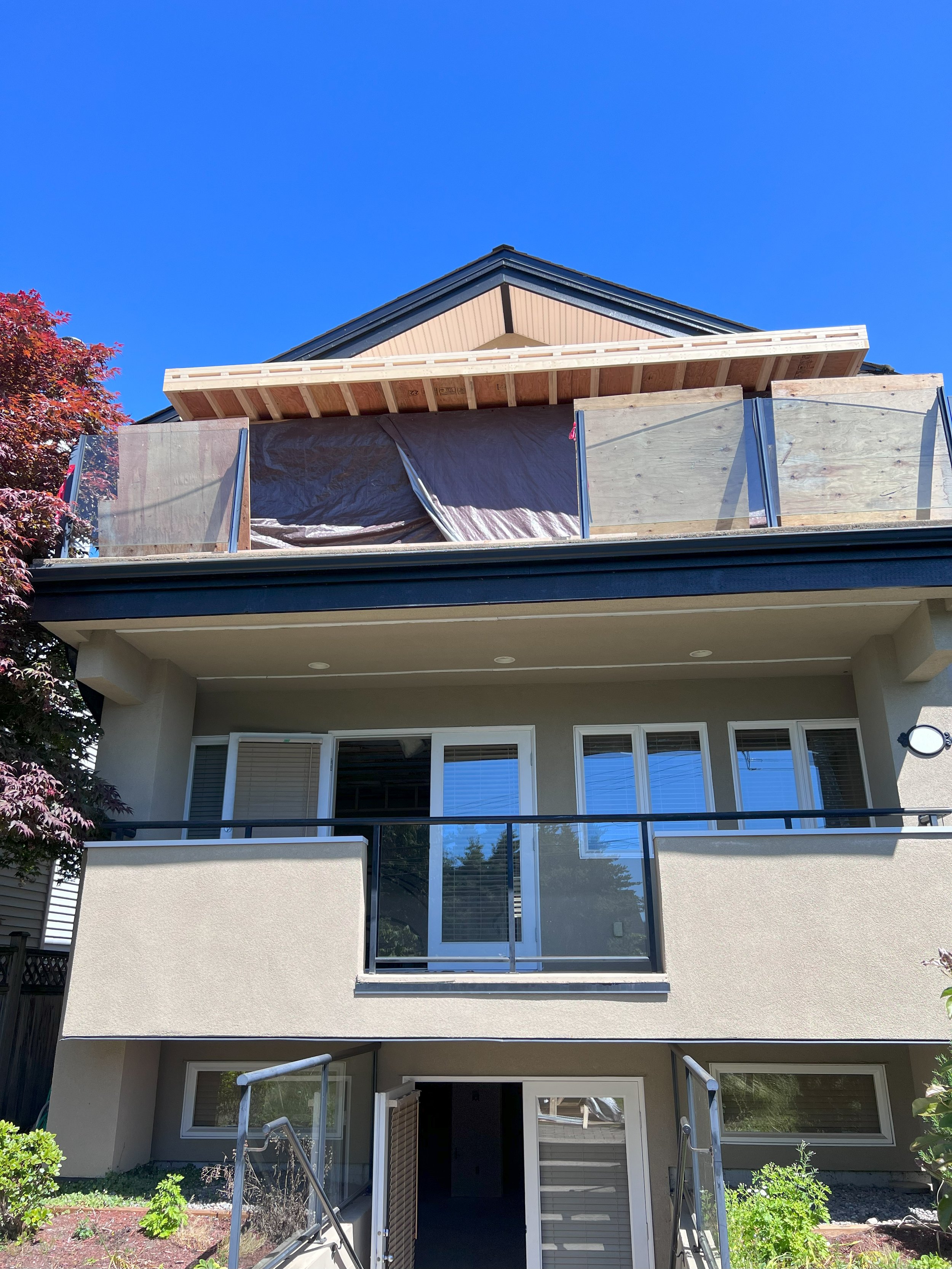Duchess Avenue, West Vancouver - BC
Sea Side House Renovation
The Duchess house is sited on a steeply sloped site facing the sea which makes the house a three storey home from the downhill side. The lower level is directly connected to the front yard, while the entrance and the bedrooms are on the main level.
The main feature of this house is the high vaulted ceiling of the upper level that contains Living, Dining and Kitchen.
The original plan had a sunken living room surrounded by access steps that limited the functionality of the existing floor space. Removing these steps and raising the sunken floor gained more useful space and enabled expansion of the kitchen and dining rooms. The addition of a large nook/reading room further made this floor unique and enriched. The floor levelling gave the living room and balcony seamless accessibility opportunity, and all day views of the most desirable seascape.
VIEW FROM BALCONY


