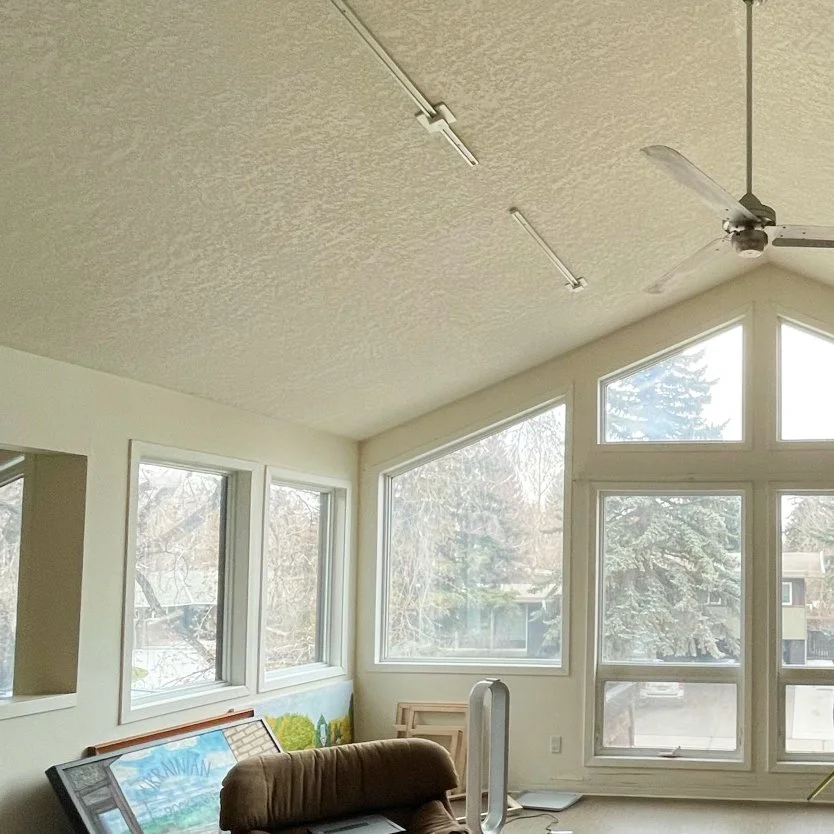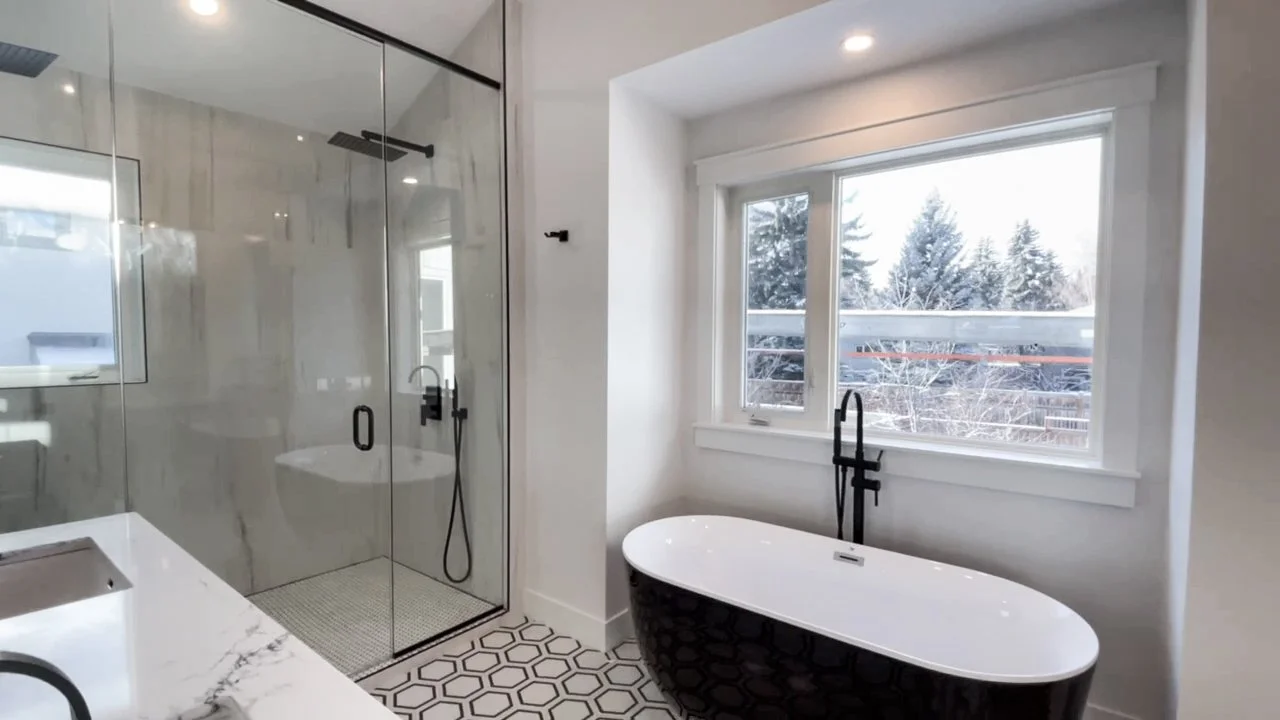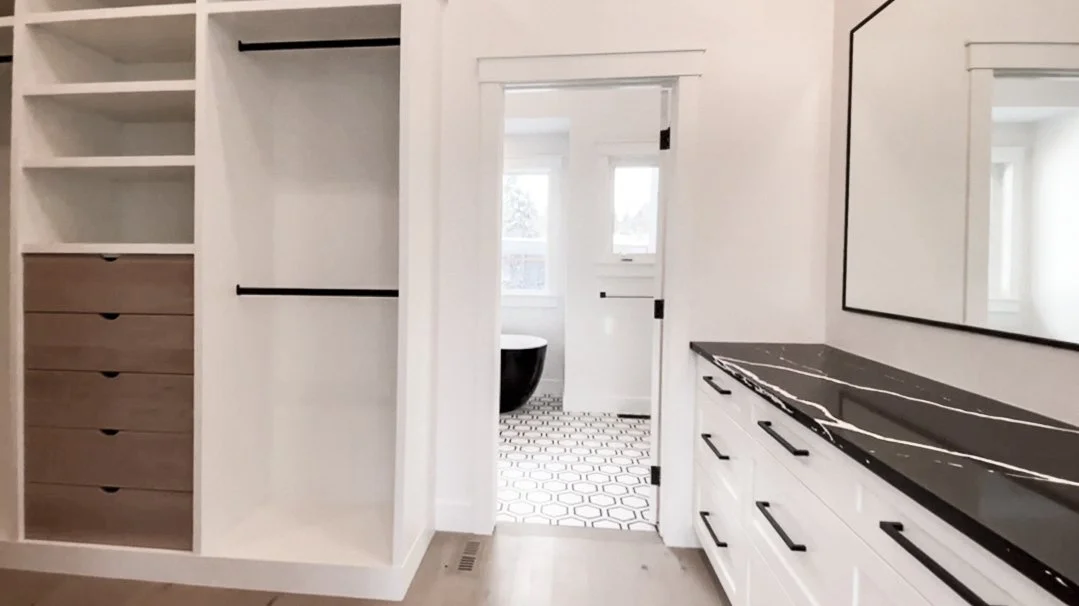Mayfair, Calgary, AB
Whole House Renovation
This large 2,700sf- bungalow was originally built in the 1950’s, and a multi- purpose room above the garage was added sometime after. The house had a very spacious kitchen and living room, but other spaces such as bedrooms and dining room were not adequate to meet the current standards. However, it was recognised that this house had great potential if improvements were made.
A vaulted ceiling was created to not only extend dining space, living room and circulation space, but also to visually connect to other spaces. New stairs were added to access the loft space that was converted to a new primary bedroom with full ensuite and walk-in closet.
Widened stairs to the basement expanded accessibility to useful spaces and added new functional characteristics to this property. This 65 year old house is now dramatically transformed into a modern bungalow.
Interior Views
Before & After
ENTRANCE & HALLWAY
HALLWAYS & STAIRS
HALLWAY & STAIRS
KITCHEN
LIVING ROOM
PRIMARY BEDROOM (LOFT)
ENSUITE
ENSUITE
WALK-IN CLOSET & CHEST (ADDITION)
WALK - IN CLOSET (ADDITION)



















